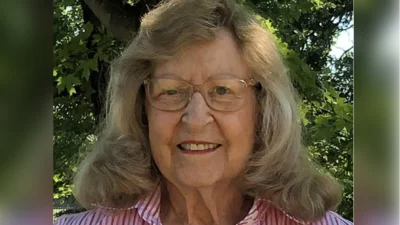Denise Danihel, Alderman (Ward 7) | City Of Oak Forest Website
Denise Danihel, Alderman (Ward 7) | City Of Oak Forest Website
City of Oak Forest Planning & Zoning Commission met Sept. 3
Here are the minutes provided by the commission:
The Planning & Zoning Commission meeting was called to order at 7:03 p.m. by Chairman Ziak.
Pledge of allegiance.
PRESENT: Chairman Ziak
Commissioner Ater
Commissioner Forbes
Commissioner Guisinger
Commissioner Larson
Commissioner Runge
Commissioner LaRoche
Commissioner Bittner
Staff Member Paul Ruane
Staff Member Hunter Heyman
ABSENT: Commissioner McGrath
1. Discussion of Pre-Application Site Plan Regarding Gateway West Development (Former Trailer Park Site): PUBLIC MEETING
Community Planner Hunter Heyman provided an overview of the Gateway West redevelopment proposal for the former trailer park site on 159th Street. He noted the developer’s intent to acquire the entire site and pursue a mixed-use development consistent with the City’s Comprehensive Plan goals. The initial concept included two four-story, 60-unit residential buildings with associated garages, along with two commercial buildings intended primarily for food uses with possible drive-through components.
Discussion points included:
Commissioners expressed concern over the traffic impacts of a proposed curb cut on 159th Street, noting safety issues and high accident rates in the area. Alternatives, such as access via LeClaire Avenue or connections through adjacent properties, were suggested.
Commissioners encouraged re-examining building placement and potential reduction of drivethroughs to improve pedestrian safety and site aesthetics.
The residential design, height, and garage placement were discussed. Commissioners suggested adding architectural variation to avoid a utilitarian appearance and considered how the project would transition to surrounding residential uses.
Stormwater management, parking ratios, and transit accessibility were raised as important considerations. The developer indicated stormwater would be addressed per MWRD requirements and parking ratios would exceed comparable suburban TOD projects.
Commissioners and developers discussed market feasibility for retail uses, with emphasis on attracting food service tenants and possibly creating space for local or boutique-style restaurants.
Chairman Ziak opened the meeting for public comment. Alderman Wolf raised concerns regarding the balance of residential and commercial uses, as well as the limited availability of commercial land for new businesses.
The discussion concluded with commissioners agreeing that the proposal generally aligned with the intent of mixed-use development in the Comprehensive Plan, but revisions and additional traffic, design, and land use considerations would be needed.
2. Discussion Regarding Accessary Uses/Structures as well as Coach Houses as an Accessory Structure: PUBLIC MEETING
Community Planner, Hunter, presented proposed text amendments regarding accessory structures and accessory dwelling units (ADUs), often referred to as coach houses. Hunter Heyman summarized the redlined revisions and outlined key issues for commission input.
Discussion points included:
• Commissioners reviewed the proposed definition of ADUs and accessory structures, noting the importance of clear language distinguishing between detached garages, sheds, and habitable coach houses.
• The commission debated whether ADUs should be restricted to family occupancy only or whether they could be rented more broadly. Staff noted that most Illinois municipalities that permit ADUs do not limit them to family members but generally require owner occupancy of the primary dwelling.
• Concerns were raised about the potential for ADUs to become unregulated rental properties if restrictions were not in place. Commissioners emphasized the need for standards that protect neighborhood character while balancing flexibility for property owners.
• The discussion included design standards such as maximum height, lot coverage, and architectural compatibility with the principal residence. Commissioners suggested requiring ADUs to be visually consistent with the primary home and to maintain appropriate setbacks.
• Commissioners also discussed the potential benefits of ADUs, including opportunities for intergenerational living, affordable housing options, and supplemental income for homeowners.
Staff was directed to refine the proposed language, particularly regarding occupancy requirements and design standards, and to return with an updated draft for further review.
Chairman Ziak opened the meeting for public comment. Seeing none.
3. Discussion About Locations to Implement Pilot Safe Streets Projects PUBLIC MEETING
Was not discussed.
4. Preliminary Discussion Regarding the Sign Code: PUBLIC MEETING
Was not discussed.
Chairman Ziak asked for a motion for approval of August 6th, 2025 minutes. Chairman Ziak asked for any comments. None
Commissioner Runge made a motion to approve. Commissioner Ater seconded.
Roll call.
Motion carried 8-0-0, 1 absent. The motion was approved.
Chairman Ziak asked for a motion to adjourn. Commissioner Forbes made the motion.
Commissioner LaRoche seconded.
All in attendance answered aye.
Meeting adjourned at 8:44 p.m.
http://www.oak-forest.org/AgendaCenter/ViewFile/Agenda/_09172025-2200






 Alerts Sign-up
Alerts Sign-up